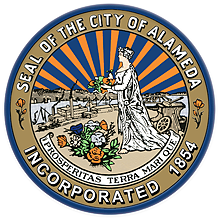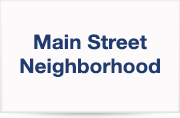Site A is the exciting first step in transforming the Point into a mixed-use neighborhood. The City has selected and entered into a Disposition and Development Agreement (DDA) with Alameda Point Partners as the developer for the 68-acre parcel. The Development Plan for Site A, which can be found on the Final Planning Documents page, was approved in June 2015. Design and architectural review has begun for several blocks within Site A (blocks are outlined and labeled in the image below), and as plans are released throughout 2016, they will be posted below. Drawings will include renderings, site plans, parks and open space plans and more. Check back regularly to see what's new! (Click photo to enlarge)
Waterfront Park
Block 6, 7 and 10 Plan Approved 6.27.16
- Block 6
- Block 7 Part 1
- Block 7 Part 2
- Block 7 Part 3
- Block 7 Part 4
- Block 7 Part 5
- Block 10 Part 1
- Block 10 Part 2
- Block 10 Part 3
- Block 10 Part 4
- Block 10 Part 5
Block 8 Development Plan - Approved 3.14.16
Block 11 & Shared Plaza - Approved 3.14.16
Other Relevant Site A Documents







