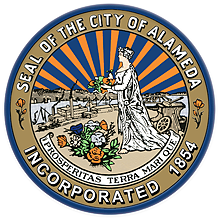The following is a list of common residential projects with links to detailed forms and handouts. More information about a specific project and permit requirements is available by contacting the Permit Center.
General Information
Residential Permit Submittal Requirements
Response to a Plan Check Comment Letter
Smoke and Carbon Monoxide Alarm Requirements
Application for Appeals Board Hearing
Petition for Appeal (for Planning actions)
Interior Work
Conventional Light-Frame Construction Lateral Requirements
Kitchen Countertop and Cabinet Permit Requirements
Water Heater Installation Requirements
Exterior Work
Information on Design Review (applies to all exterior modifications and new structures)
Design Review Submittal Checklist
Residential Stairway, Handrail and Guardrail Requirements
Openings in Exterior and Interior Walls
Foundation Minimum Requirements
Driveway Work Permit Application
Window Replacement Design Guidelines



