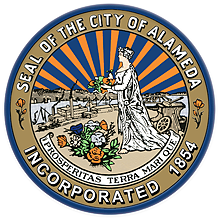
Creation of Potentially Habitable Space
Unconditioned Space – Per Section 101 of the 2010 CEC (California Energy Code) - Unconditioned Space is enclosed space within a building that is not directly conditioned (heated or cooled), indirectly conditioned, or semi conditioned.
Storage Areas – Per AMC Section 13-2.2 (c) - Storage Areas within or adjacent to R occupancies shall be restricted to one electrical receptacle and one electrical light unless otherwise approved by the Building Official.
Ceiling Height – Per Section 1208.2 of the 2010 CBC (California Building Code) - Habitable space shall have a ceiling height of not less than 7 feet 6 inches except as otherwise permitted in this section. Kitchens, halls, bathrooms, and toilet compartments may have a ceiling height of not less than 7 feet.
Internal Access Connection – Per the City of Alameda Guide to Residential Design - Whenever potentially habitable space is created, either through new construction or conversion of an existing space, the space shall be connected to the living area of the dwelling with an enclosed passageway or stairway that is integrated into the structure.
Potentially Habitable Space – Per the City of Alameda Design Review Manual - Potentially Habitable Space is created whenever a minimum ceiling height of 7 feet 6 inches is proposed and the space will include a concrete slab or other finished floor.
Habitable Space – Per Section 202 of the 2010 CBC - Habitable Space is space in a structure used for living, sleeping, eating or cooking. Bathrooms, toilet compartments, closets, halls, utility spaces, and similar areas, are not considered habitable space.
Floor Area - Per AMC Section 30-7.5(a), Floor Area is the total area of all the floors measured from the exterior faces of the building, including hallways, interior and exterior stairways, storage rooms, etc.
- Parking Spaces Required - When new Floor Area is added to an existing residence that does not currently meet the off-street parking requirements (2 parking spaces for homes under 3,000 square feet; 3 parking spaces for homes larger than 3,000 square feet), one parking space must be added for every 750 square feet of Floor Area added. For purposes of determining Floor Area, the conversion of a previously unusable space to a space that meets minimum building code requirements shall count as new Floor Area (for example: excavating a dirt basement to meet minimum-required ceiling heights, or improving a previously unusable attic into room(s) with a floor that can carry a live load). Existing driveways may count as parking spaces in tandem configuration (one space in front of another) provided: 1) the parking space(s) do not encroach into the front yard setback of the property, and 2) the parking space(s) with dimensions of 8.5' x 18' or 7.5' x 15' are shown on the permit plans.
Whenever potentially habitable space is created, either through new construction or conversion of an existing space, a determination about that space must be made.
Habitable, Non-Habitable or Storage?
Habitable Space is space used for living, sleeping, eating or cooking. All habitable space must be heated and is therefore considered conditioned space. Habitable spaces must meet all code requirements for an R-Occupancy. Habitable space must have an internal access connection to the existing living area. All square footage, habitable or non-habitable, shall be used when determining off-street parking requirements pursuant to AMC Section 30-7.6.
Non-Habitable Space includes bathrooms, toilet compartments, closets, halls, utility spaces and similar uses. Non–habitable spaces may be heated and cooled but are not required to be. If they are heated and/or cooled they are considered to be conditioned spaces. Non-Habitable space, other than a garage, laundry room or utility spaces, must have an internal access connection to the existing living area within the same building. All square footage, habitable or non-habitable, shall be used when determining off-street parking requirements pursuant to AMC Section 30-7.6.
Storage Space is unconditioned space that may only have one electrical light and one electrical receptacle. Storage space square footage is used when determining off-street parking requirements pursuant to AMC Section 30-7.6.
There are no maximum ceiling height restrictions for habitable, non-habitable or storage spaces. When determining residential conditioned space square footage, measurements will be taken from the surface of the interior walls.





