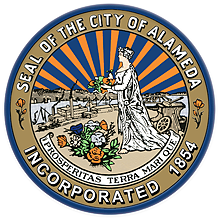Decks that are less than 50 square feet, have no exterior access and are cantilevered or supported from the main structure may extend three feet into the required front, rear or street side-yard. Such a deck must maintain a setback at least 3 feet from any property line and cannot project more than 6 feet from the supporting wall to its furthest outward extension.
Deck Height | Setback Requirement | Design Review |
12 inches and under | No Setback | Exempt |
Over 12 inches/up to 30 inches | Three foot at rear and side yards | Exempt |
Over 30 inches/up to 6 feet Over 6 feet | Same setback as main structure Same setback as main structure |
As part of Design Review, screening and/or landscaping may be required to mitigate potential privacy impacts. Roof decks may be required to provide a 6-foot architecturally compatible visual screen to ensure privacy to neighboring properties.





