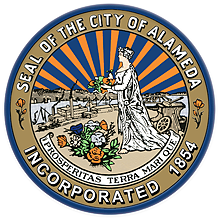
Information on this page is intended to provide greater public outreach to neighboring residents and are intended to be used for review purposes only. Note: It may take up to seven (7) days for the project plans to be uploaded to the City's website. Prior to this, plans may be reviewed at the City of Alameda Permit Center. For questions, please call 510-747-6805.
In order to provide better service to the community, we encourage greater use of the Building Eye website. Building Eye will give you a map view of all recent Planning applications, project status in real time, and quicker access to project plans.
To access project information, including plans where appropriate, please follow the steps below to access our permit database.
1. Go to: https://alameda.buildingeye.com/planning
2. Enter project address in search box.
3. Click on the map marker (i.e. dot) and a sidebar on the right hand side will open that lists projects for the address. Here is where you will find a basic project summary. If no symbol shows on the map, there is no active project associated with the address.
4. Project Plans (and other documents): To view the project's plans, scroll to and select the “More details” button listed for the respective project in the sidebar.
5. In the new window that opens, click on the “Record Info” tab and select “Project Documents.” A list of available documents will be shown.
Projects considered by the Zoning Administrator
Zoning Administrator hearings are held as needed. Click the agenda tab below in the left hand corner for current meetings. Please note that you must choose the appropriate time frames and boards/commissions from the drop-down menus.
Pending and Recently Approved Design Review/Certificate of Approval Applications
The following planning applications were recently received by the City Planner. Actions by the City Planner may be appealed within 10 days of the decision date or Called for Review by the Planning Board or the Historical Advisory Board for projects requiring a Certificate of Approval.
1218 College Avenue, PLN18-0522 (Action Date 1-7-19)
CERTIFICATE OF APPROVAL - The project consists of demolishing an accessory structure of approximately 320 square feet that was constructed prior to 1942. The structure consists of a one-car garage and workshop. The existing covered parking space in the garage will be replaced with an uncovered parking space in the driveway. General Plan: Low-Density Residential Zoning: R-1 (One-Family Residential) Zoning District. Environmental Determination: Exempt, Section 15301 - Existing Facilities. Project Planner: Linda Barrera, 510-747-6870, Lbarrera@alamedaca.gov
2065 San Antonio Avenue, PLN18-0536 (Action Date 1-7-19)
CERTIFICATE OF APPROVAL - The project consists of removing a 20-foot tall Coast Live Oak tree of approximately 22” in diameter. An ISA Certified arborist recommends immediate removal due to root movement and excessive leaning posing imminent threat of falling. General Plan: Medium-Density Residential Zoning: R-4 (Neighborhood Residential) Zoning District. Environmental Determination: Exempt, Section 15301 - Existing Facilities. Project Planner: Linda Barrera, 510-747-6870, Lbarrera@alamedaca.gov
2065 San Antonio Avenue Notice
2065 San Antonio Avenue Approved
333 Willow Street, PLN18-0457 (Action Date 1-7-19)
DESIGN REVIEW - The project consists of façade improvements and courtyard improvements including to the existing clubhouse. The façade changes include removing gable roof on the street facing elevations and replacing them with new parapets, adding horizontal siding and decorative screening at the corner balconies and patios, adding new awnings, and replacing existing railing with new mesh panel railing throughout. The railing at the south elevation exterior staircase will be replaced with decorative perforated metal guardrail. The project will also replace the lower level patios in the courtyard and add decorative screening. The clubhouse changes include adding a new cupola on the roof, adding a trellis, adding a small addition of 52 square feet, and changing the siding from vertical to horizontal to match the new facade. A new five foot (5’) tall metal picket fence will be added around the perimeter of the existing courtyard. General Plan: Medium-Density Residential Zoning: R-4-PD (Neighborhood Residential-Planned Development Combining District) Zoning District. Environmental Determination: Exempt, Section 15301 - Existing Facilities. Project Planner: Linda Barrera, 510-747-6870, Lbarrera@alamedaca.gov
333 Willow Street Avenue Plans
1811 Alameda Avenue, PLN18-0211 (Action Date 1-22-19)
CERTIFICATE OF APPROVAL – The project consists of the demolition of a 268 square foot square accessory structure built prior to 1942 and located in the rear yard. General Plan: Medium-Density Residential Zoning: R-4 (Neighborhood Residential) Zoning District. Environmental Determination: Exempt, Section 15301 - Existing Facilities. Project Planner: David Sablan, (510) 747-6873, dsablan@alamedaca.gov
1506 Lincoln Avenue, PLN18-0565 (Action Date 1-22-19)
DESIGN REVIEW – The project consists of the modification to a previously design review (PLN17-0226), to add two new windows on the front elevation of a previously approved addition that is currently under construction. General Plan: Medium-Density Residential Zoning: R-4 (Neighborhood Residential) Zoning District. Environmental Determination: Exempt, Section 15301 - Existing Facilities. Project Planner: David Sablan, (510) 747-6873, dsablan@alamedaca.gov






