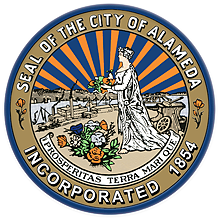
McKay Wellness Center
Wellness Center Project Description: The proposed project includes a General Plan amendment to change the General Plan land use designation for the approximately 3.65 acre property being surplused by the Federal Government located on the west side of McKay Avenue (APN 74-1305-26-2) from “Federal Facilities” to “Office” and a Zoning Map Amendment to remove the Special Government Combining District (G) Overlay designation (“G Overlay”) from the property. The proposed amendments are necessary to allow use of the property by the Alameda Point Collaborative (the “applicant”) for operation of a “Wellness Center”. The property is currently developed with 79,880 square feet of space within eleven (11) vacant structures, which were constructed in 1942 to support a training facility and barracks for the US Maritime service during World War II. The applicant plans to rehabilitate or replace existing buildings and landscape and parking areas to provide for: 90 units of assisted senior housing, a 50-bed medical respite center, a 1,000 square foot resource center, and a 7,000 square foot Primary Care Health Clinic. The site location, site context, and site plan are shown the Mitigated Negative Declaration and Project Application.
Mitigated Negative Declaration
Project Application
2900 Harbor Bay Parkway - Hotel
An approximately 113,000-square-foot five-story hotel with 172 guest rooms, and an approximately 7,000-square-foot restaurant with coffee shop.
Additional Information (must be viewed in Google Chrome)
Addendum to EIR - 1989 via DropBox
Development Agreement - 1989 via DropBox
Planning Board Resolution 1203 - 1981
Planning Board Resolution 1533 - 1985
Encinal Terminals Master Plan-July 11, 2018
Alameda Landing Watefront Park
Alameda Landing Master Plan Amendment
Bayport-Alameda Landing Master Plan-2006
Link to Alameda Landing Final Environmental Impact Report via Dropbox
Shipways Project
A proposal to construct 292 housing units and an approximately 2.5 acre public park along the waterfront at 1100 Marina Village Parkway.
Alameda Marina Project
A proposal to construct approximately 670 housing units and up to 150,000 square feet of commercial uses and waterfront public parks.
Site A - Alameda Point
A mixed-use plan for a 68-acre parcel at Alameda Point.
Citywide Transit and Transportation Demand Management (TDM) Plans
The Citywide Transit and TDM Plans are designed to: (1) minimize the total net of new single-occupant vehicle trips at the island crossings, and (2) enhance multimodal intracity mobility.






